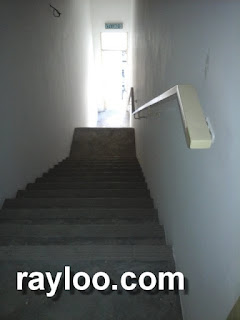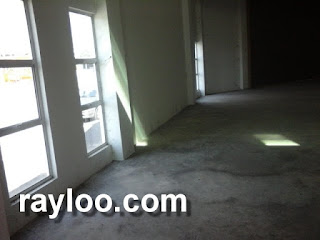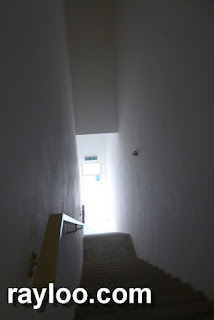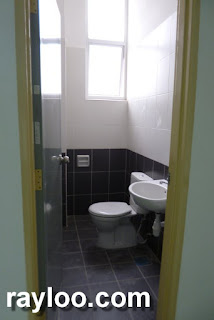A terrace type factory intermediate unit in Mutiara Light Industrial Park Sg Tiram for rent at RM9000 per month. Built-up area for ground floor is 2980sf (29.5' x 100.9') and 1st floor office 1300sf (29.5' x 44.3').
槟城专业房地产仲介中介吕墩雄,从1994就业至今。一图胜千言万语,再加上视频,360°全景图, 简化您找房产的经历。服务買賣,租,各类型產業商业,住宅,工厂,地皮或其他。
Friday, November 18, 2016
Terrace Type Factory Intermediate Unit Mutiara Light Industrial Park Sg Tiram For Rent
A terrace type factory intermediate unit in Mutiara Light Industrial Park Sg Tiram for rent at RM9000 per month. Built-up area for ground floor is 2980sf (29.5' x 100.9') and 1st floor office 1300sf (29.5' x 44.3').
Terraced Factory Coner Unit Mutiara Light Industrial Park Sungai Tiram For Rent
A terrace type factory corner unit in Mutiara Light Industrial Park Sungai Tiram is for rent at RM12000 per month, built-up area for ground floor is about 45' x 68'@ 3060sf and upper floor office is about 29.5' x 68' @ 2000sf.
Semi Detached Factory In Sungai Tiram Mutiara Light Industrial Park For Rent
2 storey semi detach type factory / ware house in Sungai Tiram is for rent at RM18,000 per month, land area 9800sf,
ground floor production area is 4390sf (39.4' x 111.55'), upper office lot is 1615sf (39.4' x 41'). 3 phase 150A Current, ground floor support 200 pounds psf.
Mutiara Light Industrial Park Sg Tiram Renovated Terrace Typed Factory For Sale And Rent
A renovated terraced factory in Sungai Tiram Bayan Lepas @ Mutiara Light Industrial Park is available for sale at RM3.9Mil and for rent at RM8800 per month. Ground floor production area is 2980sf (29.5' x 100.9'), upstairs office unit is 1300sf (29.5' x 44.3'). Ceiling height 30'. Freehold. Total 4 toilets.
(Above) Ground floor front
(Above) Back side area
(Above and below) 1st floor resting room
(Above) 1st floor corridor
(Above) Manager room upper floor
Friday, November 11, 2016
Terraced Typed Mutiara Light Industrial Park 1.5 Storey Facoty In Sungai Tiram Bayan Lepas For Rent
Few 1.5 storey Factories in Jalan Sungai Tiram 7 are available for rent from RM10,800 (Terrace Type) updated on 1/11/21. The standard size for center unit is 3200sf (32' x 100') with total built-up area 4280sf (Ground Floor 2980sf and 1st floor 1300sf). Corner unit land area about 9800sf and same standard built-up area. Ceiling height about 30', ground loading 200 pounds psf.
Subscribe to:
Comments (Atom)



































































